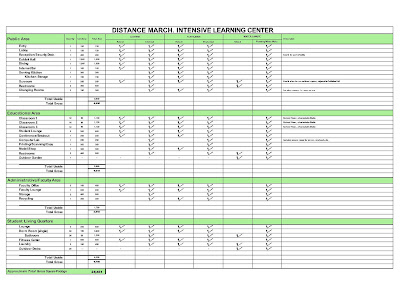Our client has requesting a facility to house the intensive portion of a distance learning program. It will be located within walking distance of the Boston Architectural College. Support functions such as Library, IT, etc. will remain in the main facility at 320 Newbury. The new facility should be design so that students traveling to Boston can direct most of their time and energy toward coursework. The intensive period is vital in the development of each student’s required work for the semester. It is the one time they can interact face-to-face with their professors and cohorts. It is equally important that students have areas to retreat and reflect on ideas, concepts and partis. The building will be design with an emphasis on sustainability, at the clients request. This will not only help environmentally, but will also be a vital learning tool for the students using the building. The Spreadsheet below illustrates space requirements and sustainable strategies.
The Exhibit Hall, Classrooms, Dining and Recreation Areas will be open to provide for multiple activities that may occur in these spaces. The HVAC, water supply, and lighting will all incorporate sustainable features. A central atrium space may be one option for bringing daylight into the building.
Dorm Rooms are required to have a higher level of privacy, so that students can rejuvenate without interruption.
There will also be some outdoor spaces that will allow for areas of contemplation when the weather permits.
Parking requirements will be minimal because students will be traveling from long distances and typically do not have an automobile. This will also allow for minimal impact on the site.

The Bubble Diagram shows relationships.


1 comment:
This is a great start--we'll discuss & elaborate next week. In the descriptive section , I would add that this building could become an important public showcase for sustainability. I'm not convinced that an atrium is necessary--this is a small building on a fairly long, narrow lot. That said, the social interchange in a space (perhaps the knuckle of an "L") similar to an atrium could be great.
In the program chart you forgot to add the large multi-media conference room. How did you size your spaces--did you layout desks, beds, etc.?
It's interesting that you put the fitness space in the education area--please explain. What's the idea of the sun room and would it be better in a more private area or at least separated from the exhibition space? What is the relationship between admin and public areas? What's the connection from the living quarters to the balance of the building--think about ease of use, security and privacy. Would a single foor of private sleeping rooms & one shared lounge also work. What about shared toilets?
Post a Comment