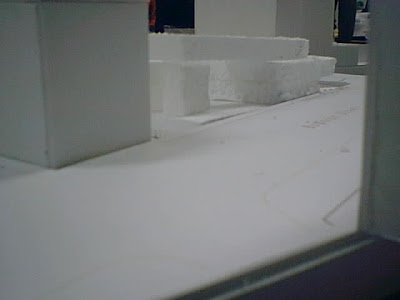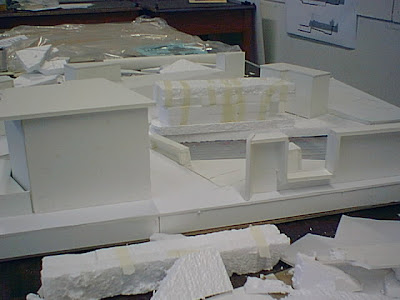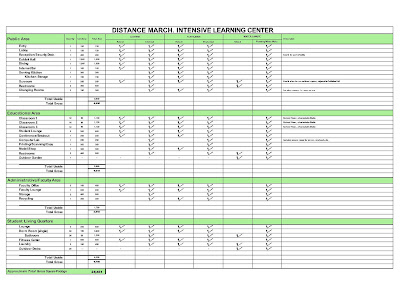History:
From the 2000 Census of Population and Housing
The Fenway and Kenmore area is the result of the annexation of a parcel of land from the neighboring town of Brookline in the 1870s, and from landfill and creation of a combination park/drainage/sewerage project by landscape architect Frederick Law Olmsted in the 1890s.
Originally called Governor's Square, today's Kenmore Square became a commercial center with the extension of the Boylston Street subway in 1914 and received its current name in 1932. Over the years, it became home to a number of hotels and residential apartment buildings, many of them turned into dormitories today.
At the turn of the last century, the former marshland of the Fens area began attracting Boston's leading religious, cultural, and health care, looking to expand their facilities. The Christian Science Church came first, dedicating its "mother church" in 1894. Boston Symphony Hall (1900), Isabella Stewart Gardner's Fenway Court (1903), and Museum of Fine Arts (1909) came soon after. The Longwood Medical area began to form when Harvard Medical School (1904), Peter Bent Brigham Hospital (1913), Children's Hospital (1914), and the Boston Lying-In Hospital (1923) opened their doors in later years.
Today, Kenmore Square and Boylston Street through the Fenway are the commercial centers. The Charlesgate area and the Back Bay Fens provide open space.
Beacon Hill was the site of the home of the first European settler of Boston, the Rev. William Blackstone, who welcomed John Winthrop and the Puritans when they arrived in 1630. Originally a much taller, three-peaked hill, it was reduced in height over time and transformed into a residential area. Early in its history, the south slope along Boston Common became Boston's most prestigious address, and the North Slope home to Boston's early African-American community.
The Back Bay was originally a tidal bay, crossed first by the Mill Dam in 1821, then 15 years later by railroad trestles, and finally filled by trainloads of gravel brought from a quarry in Needham beginning in 1858. The residential neighborhood created was designed in the "French style," with long, wide boulevards and shorter, narrower cross streets.
Today, both Beacon Hill and the Back Bay neighborhoods are preserved as historic districts. Charles Street serves as Beacon Hill's main commercial area. Boylston and Newbury Streets serve as the "main streets" not only of the Back Bay but also of all downtown Boston. Both neighborhoods are served by some of Boston's prime open spaces - Boston Common (established in 1634 and the oldest public park in America), the Public Garden (est. 1837), and the Esplanade along the Charles River (created in the 1930s).
People:
The Back Bay – Beacon Hill Neighborhoods, the South End, Jamaica Plain and Roxbury are adjacent to the Fenway – Kenmore Neighborhood. The people of these neighborhoods have a major impact on each other. And residents of the Fenway-Kenmore neighborhood are mainly college students or single professionals. The Back Bay neighborhood is mainly single or married professionals with no children. The majority of residents of the Beacon Hill neighborhood are older established professional families. While the residents of Jamaica Plain, the South End, and Roxbury, who are in occupations that support the first Back Bay-Beacon Hill neighborhoods, are mainly non-professional single or married couples with families.

Building Functions:
To the northeast, across the Massachusetts Turnpike, the Back Bay and Beacon Hill neighborhoods is an older, more established mixed-used (residential/retail & office) neighborhood.
At present, our site is zoned H-3 – Apartments and B-2 – Retail Business & Office. Therefore, our site may require rezoning. Historically, the neighborhood has included multi-family dwellings that have since been converted to dormitories. It is also home to a thriving residential community; large number Boston's academic institutions, including Emmanuel, Simmons, and Wheelock Colleges, Boston and Northeastern Universities, and Wentworth Institute of Technology. The proximity to other area land uses makes this site great location for our proposed use.

Getting into the Area:
Historically, people in the neighborhood traveled on foot. The increase in population in the area and a desire to offer low cost transportation for those in service occupations from the surrounding neighborhoods brought about the need for public transportation. The public transportation system is the Massachusetts Bay Transportation Authority (MBTA). It connects the Fenway-Kenmore neighborhood with the Back Bay, the South End and Allston-Brighton. The MBTA Subway system has lines and stops in the vicinity to allow people to enter the area by rail. However, people arrive mainly by automobile. Once in the area a significant amount of people travel on foot.

 Outdoor green spaces include a street-level garden area which will be accessible to the public. It is on the small triangular portion of the property closest to the intersection of Mass Ave and Boylston. There is also a Roof Garden above, and only accessible to patrons of the Internet Cafe'. Finally, there are two Roof Gardens above and accessible to the Classroom/Studio occupants.
Outdoor green spaces include a street-level garden area which will be accessible to the public. It is on the small triangular portion of the property closest to the intersection of Mass Ave and Boylston. There is also a Roof Garden above, and only accessible to patrons of the Internet Cafe'. Finally, there are two Roof Gardens above and accessible to the Classroom/Studio occupants. I've incorporated exterior light shelves which are designed to bring southern winter daylight into the building while blocking harsh glare from the summer sun.
I've incorporated exterior light shelves which are designed to bring southern winter daylight into the building while blocking harsh glare from the summer sun. This cross-section is through the Classrooms on the third and fourth floors, and the Multi-Media Area and Internet' Cafe' on the ground floor. This section also shows the Loding Dock to the bottom left and service areas. The 'fins' used to direct daylight are also articulated in this drawing.
This cross-section is through the Classrooms on the third and fourth floors, and the Multi-Media Area and Internet' Cafe' on the ground floor. This section also shows the Loding Dock to the bottom left and service areas. The 'fins' used to direct daylight are also articulated in this drawing.











































